In Massachusetts, in-law apartments have been around for years. In other areas of the country, you’ll hear them commonly called granny flats or Accessory Dwelling Units (ADU). These units can be either attached to the home’s design like the one above or created by converting a basement into a fully functional living space. Both ways of constructing an in-law apartment are common and work perfectly fine. Others include adding a dwelling in the space above a garage or using a completely separate addition as an apartment. Besides multi-generational living, homeowners choose to have an in-law apartment for various reasons.
Reasoning
As previously said, homeowners decide to have these apartments for different reasons. First, they allow multi-generational living, that way you can care and watch over your older loved ones. This is where the name “in-law apartment” comes from. Traditionally, these apartments were made so your in-laws wouldn’t need to be cared for in a nursing home. Another reason these are becoming more popular is that they can provide additional income through renting. Homeowners can become landlords and rent out the provided space at a higher price for supplemental income.
Design
Sometimes designing an in-law apartment can be tricky but our team at Ufema Contracting has designed and constructed many. Pictured above is the design of an in-law apartment addition we completed. This design is great for those with mobility concerns, meaning stairs would be used for basement conversions. An in-law addition allows your loved one to live comfortably while doing everyday tasks. The reason these designs can be tricky is because everything has to fit in a specific space. In-law apartments must adhere to local building codes, known as rules and regulations. These apartments can’t be over certain square footage and must have required amenities such as a kitchen and full bathroom. In-law apartments are usually less than 900 sq. feet, but of course, this depends on the design and space allowed.
Creation
After the design is complete, the construction process can finally begin! Like any addition, a frame and foundation must be installed to provide the support needed for the building. Walls are made and electricity is installed, followed by drywall and insulation. In-law apartments are known to have a separate thermostat from the main house for heating and cooling. Compared to a full-size kitchen and bath, the spaces created are small. Though this is true, the kitchen in an in-law apartment still has a stove, sink, and refrigerator. Bathrooms in these units are also considered “full” since they have a toilet, standing shower or tub, and sink. Due to the size of in-law apartments, some are considered studios while others have room to create a one-bedroom apartment. Most of the time, these apartments also have their own entry that’s separate from the main home.
Not every home has an in-law apartment for their loved ones, but every home can. In-law apartments can be constructed as an addition to the house or as a converted basement. Ufema Contracting has created many of these apartments and is experienced in building home additions. Remember to discuss each renovation/project with a professional who can ensure the proper design and building codes are met for your needs. Feel free to give us a call at (978) 771-7936 to discuss your home needs and be sure to head to https://www.ufemacontractinginc.com/ to request an estimate for your next project.
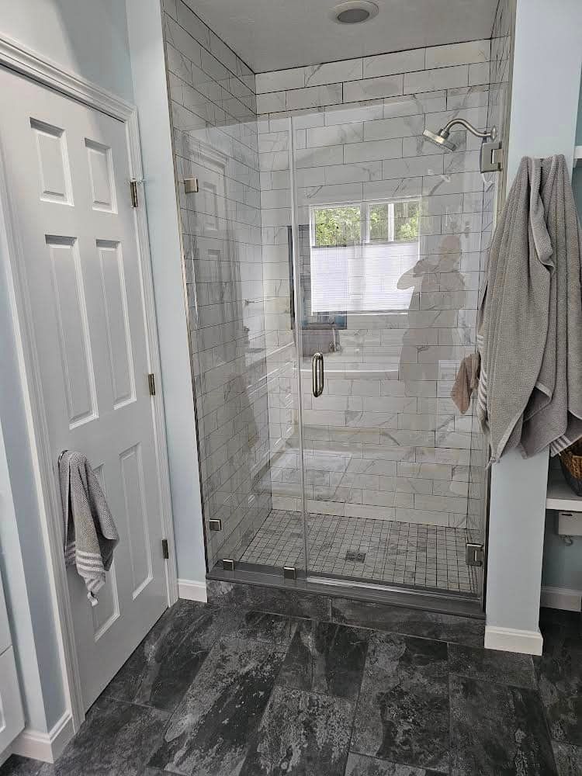
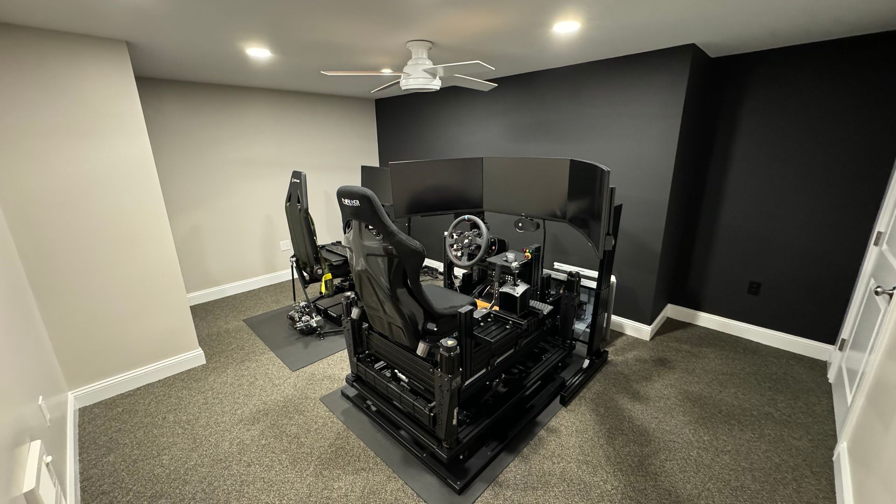
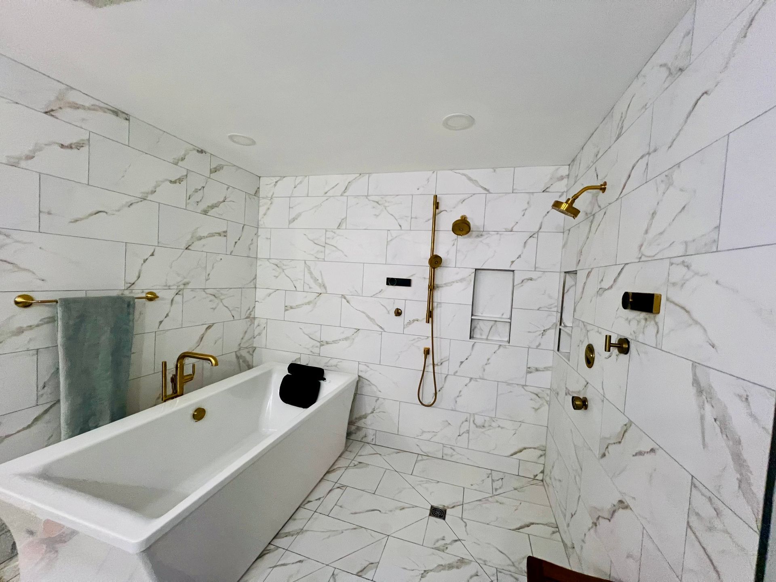
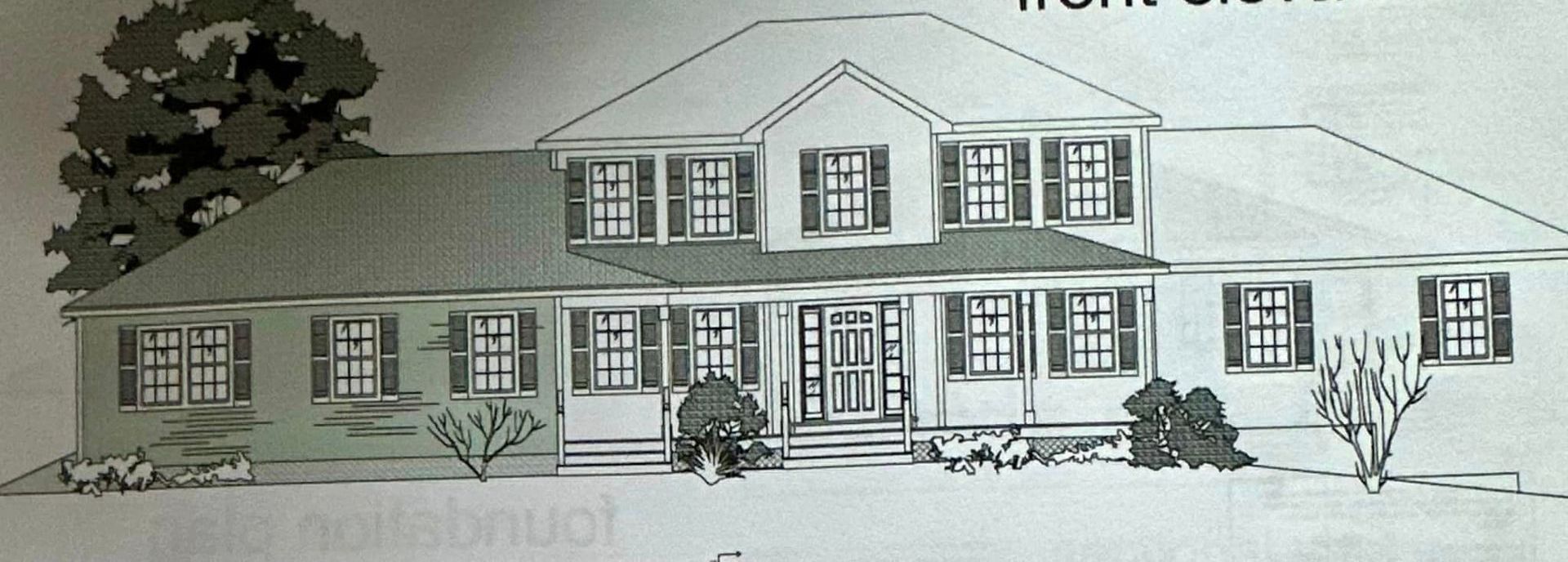
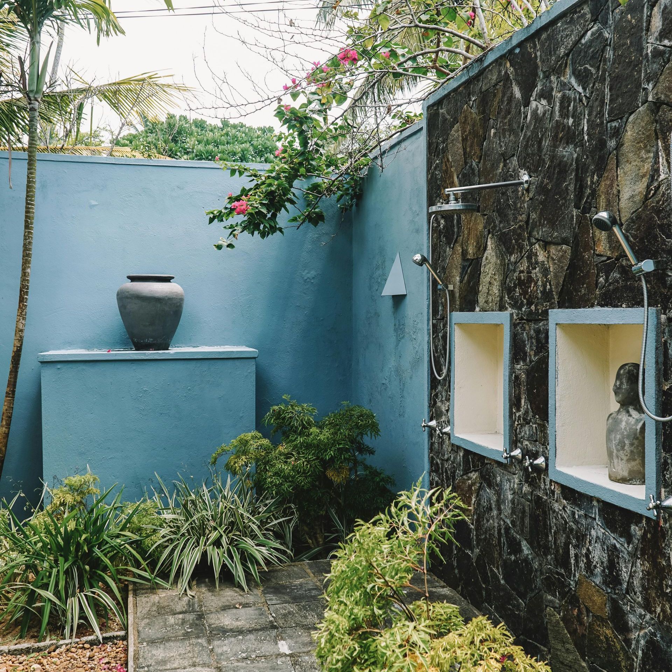
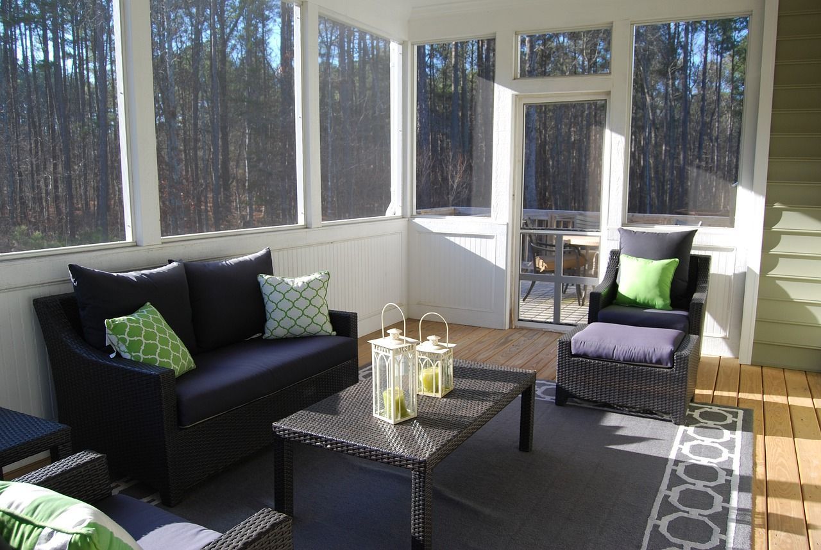
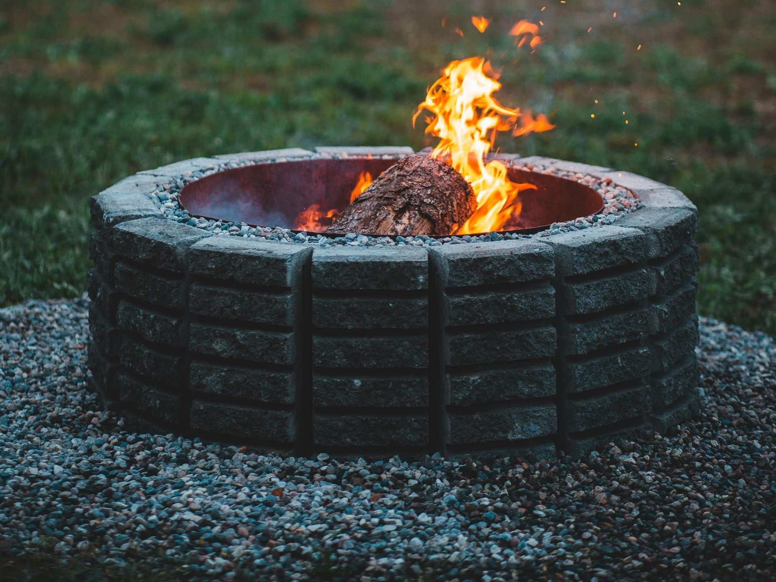
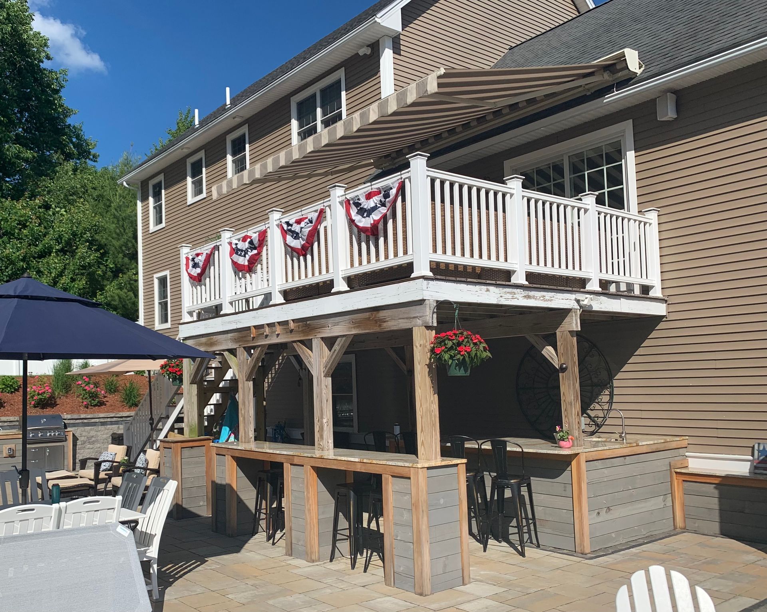
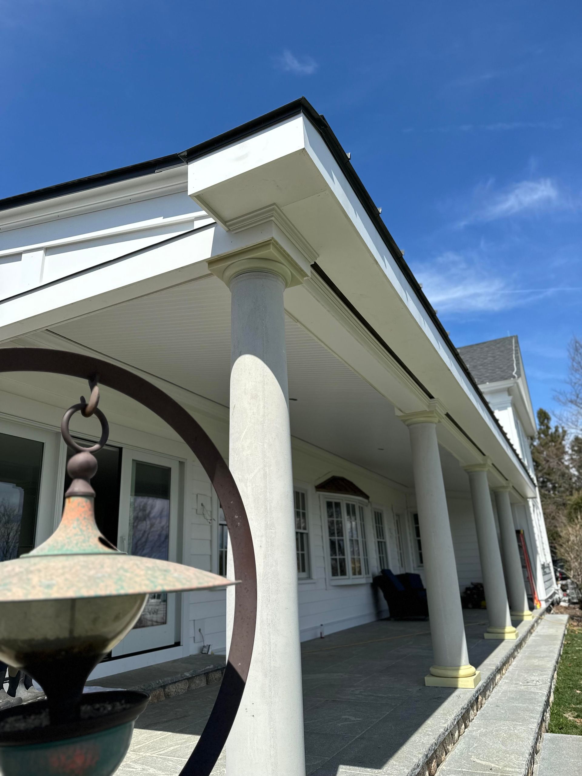

Share On: